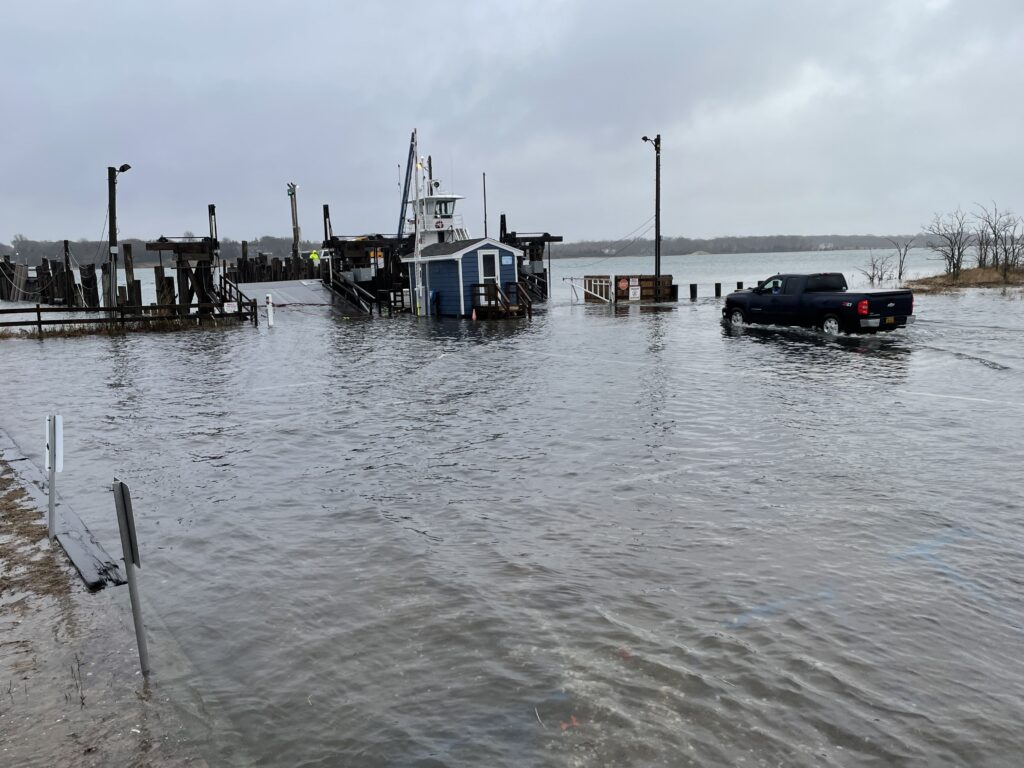Herrmann’s Castle makeover advances

Representatives for Zach Vella are hoping his long battle to replace the antiquated Herrmann’s Castle with a modern structure will finally reach a successful conclusion.
After months of hearings and work sessions before the Zoning Board of Appeals, what is expected to be the final hearing closed December 14, leaving only written comments submitted by January 11 to be considered before the ZBA renders its decision.
Plans by Mr. Vella for the white, idiosyncratic three-story structure rising above Shore Road next to the Pridwin Hotel have been under discussion at Town Hall for years. Locally known as Herrmann’s Castle, it appeared nearly half a century ago, conceived and built by German immigrants Walter and Ingrid Herrmann as their fantasy Bavarian chalet.
The ZBA had asked for revisions that would lower the height of the proposed structure and cut back some of the square footage before it would approve an observation room atop the building’s second story. Members also wanted a certified land surveyor to provide an assessment of the height of the revised structure.
Attorney Christopher Kent and architect Barbara Corwin complied with revisions that would lower the overall average height by almost one and a half feet and also cut the size of the observation room.
Certified land surveyor Mike Hammer of Sag Harbor provided the information the ZBA had requested, noting that his measurements were done using a computerized program that would measure all corners of the proposed house.
Final ZBA questions dealt with a 2-foot parapet that Ms. Corwin said was meant to provide a little relief from the flat roof and said it would make the structure appear more solid.
ZBA members are expected to discuss the latest information at the January 18 work session and then vote on the application on January 25.
It’s still expected that the application will have to go back to the Town Board since an earlier approval came on a sketch that did not include the observation room.
A second hearing on December 14 was dispatched quickly as Joseph and Paula Sessa of 15 Point Lane asked the ZBA for a variance allowing construction of an addition that would intrude on the required 25-foot side yard setback by six inches. The couple is seeking to extend the lower level of their house to accommodate a bedroom for their children and grandchildren.
There were no comments and the hearing was closed except for written comments due by January 11.
Prior to the two hearings last week, the ZBA approved two other applications:
• Robert Drake of 33 New York Avenue won five variances necessary to subdividing a 1.69-acre lot into three lots — one to accommodate an existing two-story framed dwelling; another where there is a one-story house and shed; and the final small parcel that would accommodate a Heights Property Owners Corporation community water supply structure.
• Paul and Susan McDowell of 32 Prospect Avenue to convert an existing garage to a heated structure that could also accommodate an artist’s studio. Sleeping quarters could not be provided in the structure, nor could extra plumbing beyond a utility sink be added.








