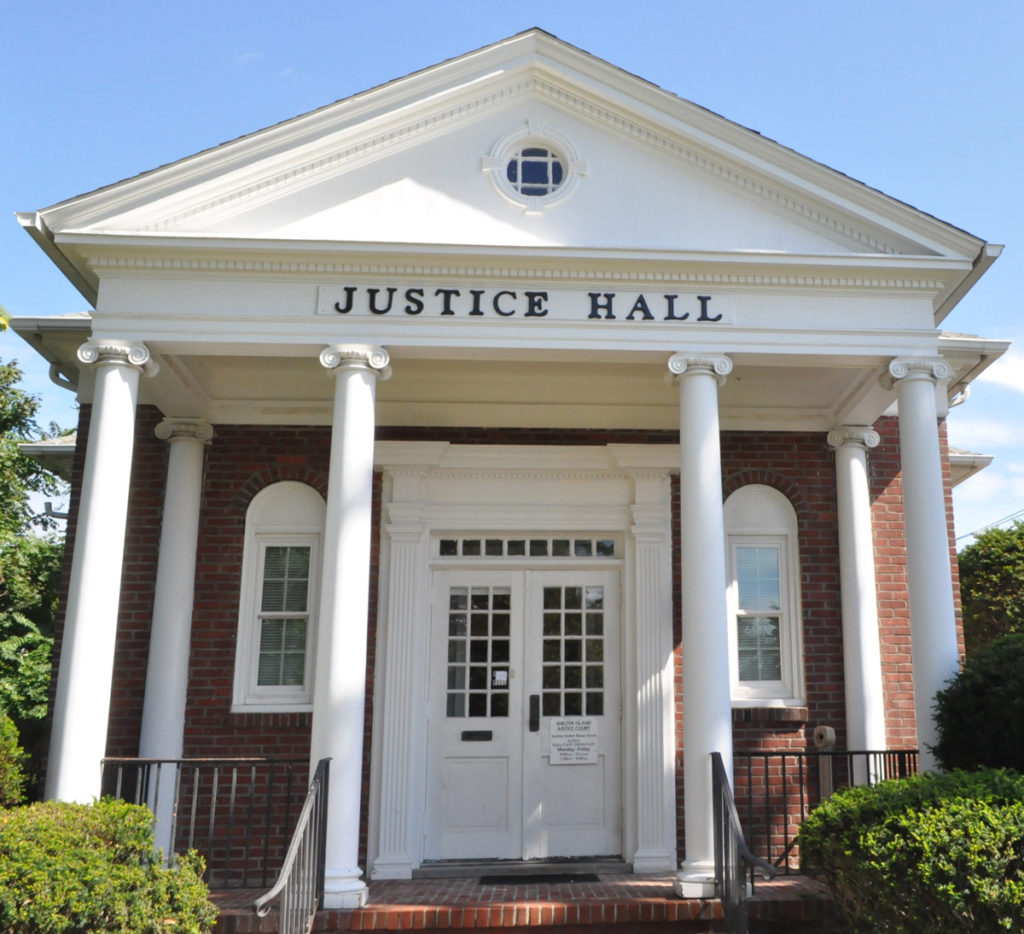Shelter Island Town Board discusses controlling construction of big houses

The Town Board is reviewing changes to take control of what many fear is an ongoing surge in the construction of large houses.
Not only are there a number of houses constructed in recent years exceeding the 5,999 square feet of allowable living space by the Town Code, but some are double that size.
Town Attorney Stephen Kiely has been charged with working for the Town Board to identify changes that can bring the situation under control.
Mr. Kiely will be meeting with the Suffolk County Planning Commission on March 6, seeking another three-month extension of a moratorium now in place on applications for special permits to construct larger houses. Mr. Kiely told the Town Board that by shifting its special permit decisions to area variances determined by the Zoning Board of Review (ZBA), it would allow more control in handling requests for larger houses.
To gain an area variance, applicants would have to complete several requirements directly related to what fits with the character of the Island:
• Is the requested change maintaining the character of the neighborhood?
• Can the property owner achieve the aims of the application in any other way?
• How extensive is the variance request from what is allowable?
• Will granting the variance have an adverse effect on the neighborhood?
Further discussion ensued about the possibility of increasing the allowable build-up on a property to be 8,500 square feet, but not calculated simply on the livable space, but the entire space.
What has plagued Town Boards for years have been calculations on finished heated and/or cooled space. It has proven to be a loophole for a number of applicants.
The calculations don’t apply to finished basements and/or attics, for instance. But after receiving certificates of occupancy, for the finished space, home owners often go on to finish those basements and/or attics with no permits.
Deputy Supervisor Meg Larsen would opt for eliminating the living space clause, and instead use the entire space, finished or not, as the determining factor. That way, there wouldn’t be the loophole that currently exists.
Senior Building Inspector Reed Karen supports that approach. “There’s so much finagling” applicants use to overcome limits, and by considering gross space, that would end, Mr. Karen said.
While Ms. Larsen suggested total build-out be capped at 8,500 square feet of gross space, Councilman Albert Dickson said he would prefer 6,000.
The Board will identify some properties at different sizes for Mr. Karen to examine to determine if what’s allowed to be constructed on a property should be linked to lot size.
Loosely related to the issue of these changes is another possible “pyramid law,” Mr. Kiely said, which could limit placement of buildings on a lot, even though they don’t exceed maximum allowable heights.
The law would create a height restriction on construction, not simply ground to top, but calculated by measurements from all property lines. The aim is to ensure new construction wouldn’t overshadow neighboring properties.
Ms. Larsen raised a question of how this might affect wetlands, because of required setbacks to protect these sensitive areas, suggesting there might be unintended consequences from its enactment.
The Board agreed it was back to the drawing board for this concern, investigating whether it can be made to work.








